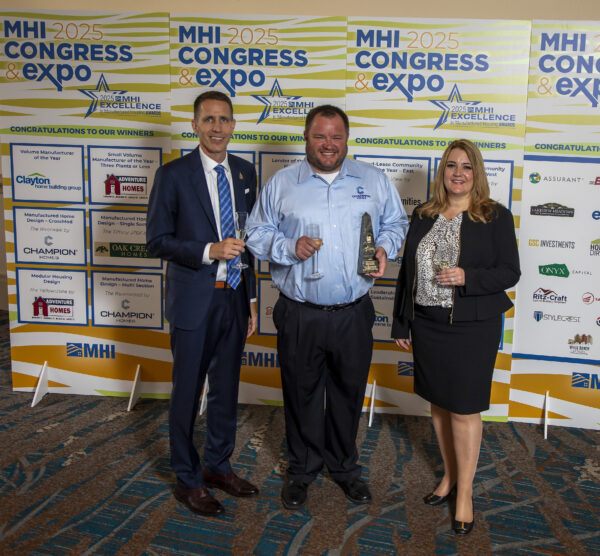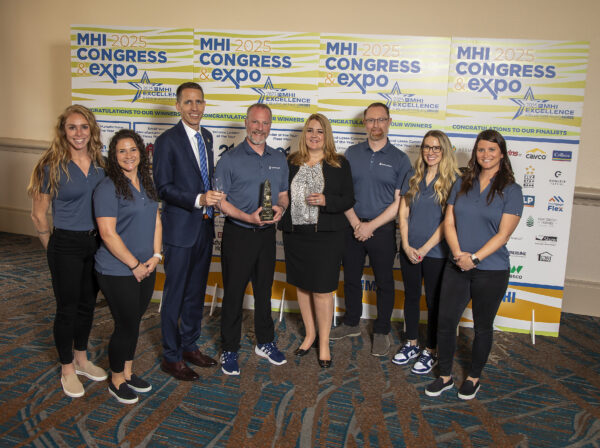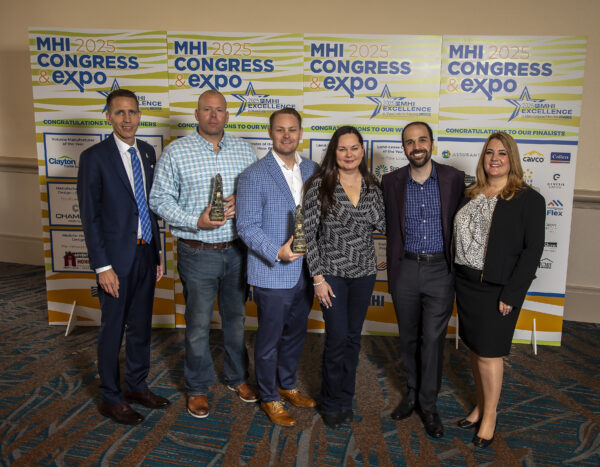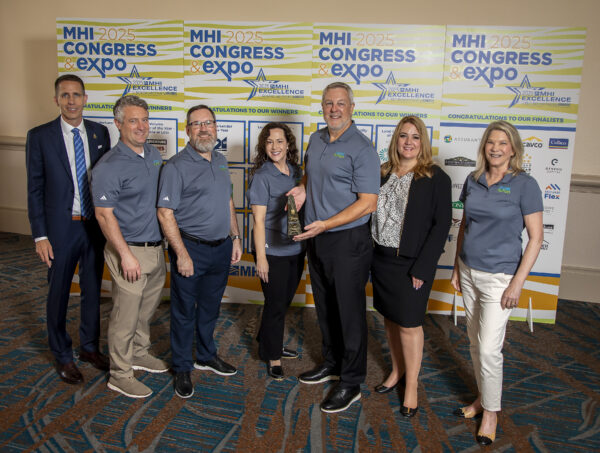About The Awards
Entrants completed in-depth applications showcasing their achievements from the past year. Each member company was eligible to vote on award categories based on their membership type, and some categories were judged by a panel of independent industry experts.
Please join us in congratulating our 2025 winners.
Manufacturer of the Year Awards
Clayton Home Building Group
Volume Manufacturer of the Year
Adventure Homes
Small Volume Manufacturer of the Year – Three Plants or Less
Retail Sales Center of the Year Awards
Oakwood Homes, Fletcher, NC
Retail Sales Center of the Year – East
Adventure Homes
Retail Sales Center of the Year – West
Land-Lease Community Awards
Flagship Communities REIT
Manufactured Home Community Operator of the Year
Ocean View by Sun Communities, Inc.
Land-Lease Community of the Year – East
Willow Crossing by Sun Communities, Inc.
Land-Lease Community of the Year – West
Supplier of the Year Award
Rent Manager
Supplier of the Year
Lender of the Year Awards
21st Mortgage Corporation
Lender of the Year – Floor Plan
21st Mortgage Corporation
Volume Lender of the Year
Credit Human
Lender of the Year – Regional
Yale Realty & Capital Advisors
Manufactured Home Community Lender/Broker of the Year
Design Awards
The Ravenwood by Champion Homes/Regional Builders Group
Manufactured Home Design – Multi-Section
The Tiffany J76K by American Homestar Corporation/ Oak Creek Homes
Manufactured Home Design – Single Section
The Yellowstone by Adventure Homes
Modular Housing Design Award
The Riverwalk by Champion Homes
Manufactured Home Design - CrossMod
Industry Leadership Awards
Clayton Home Building Group
Leadership in Sustainability
Suburban Pointe by Flagship Communities REIT
Community Impact Project of the Year













